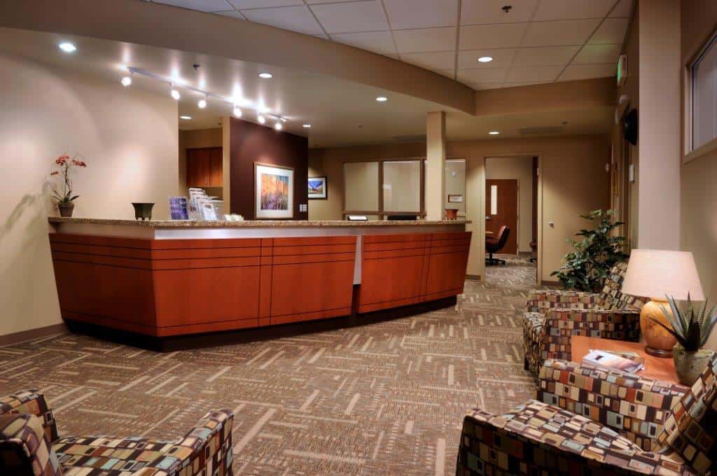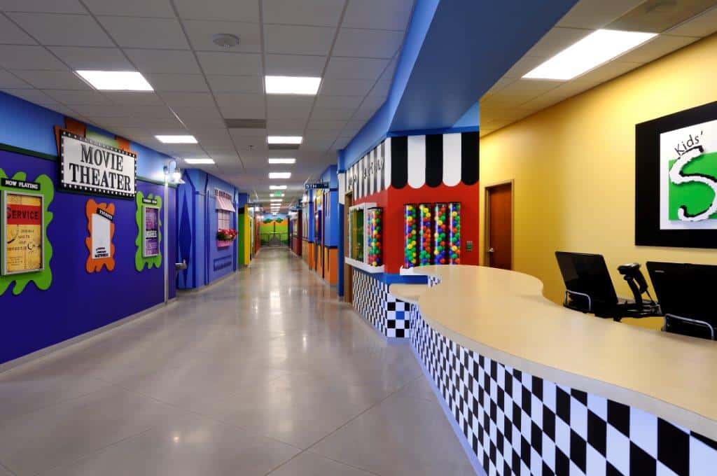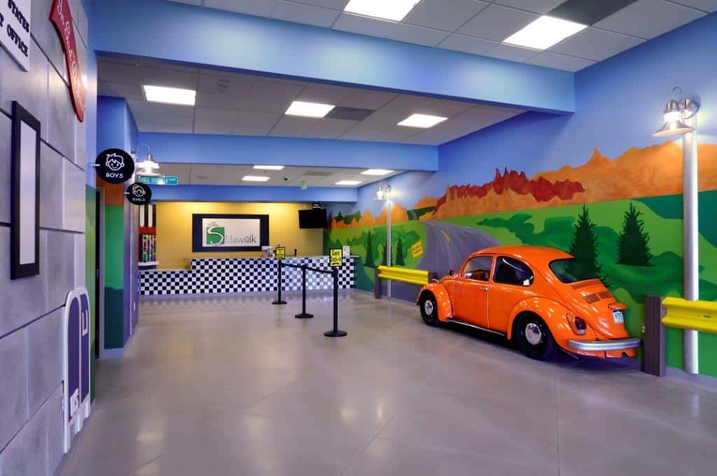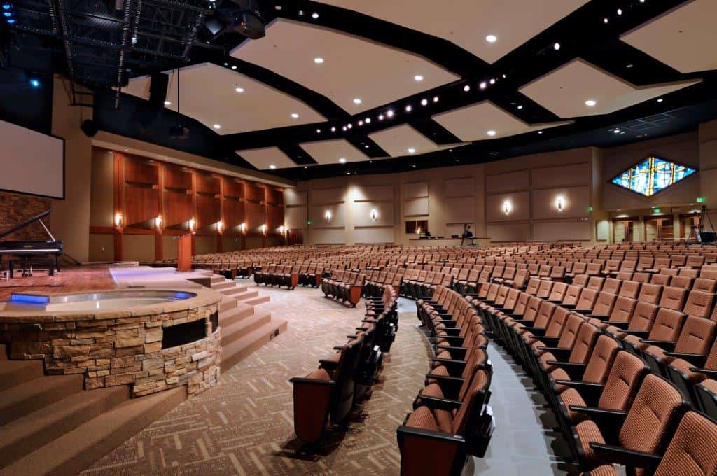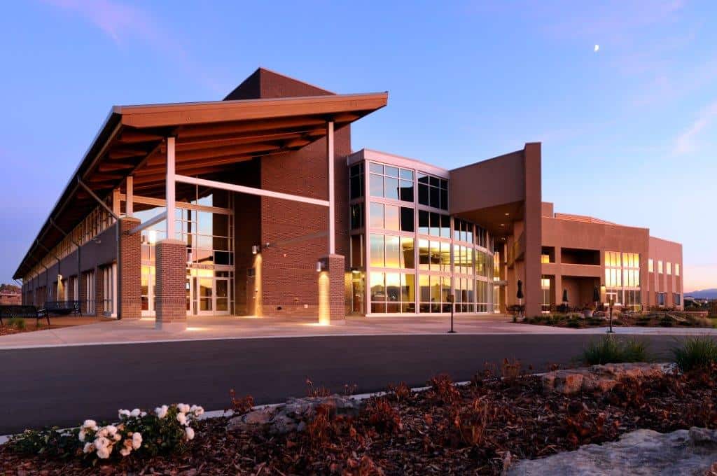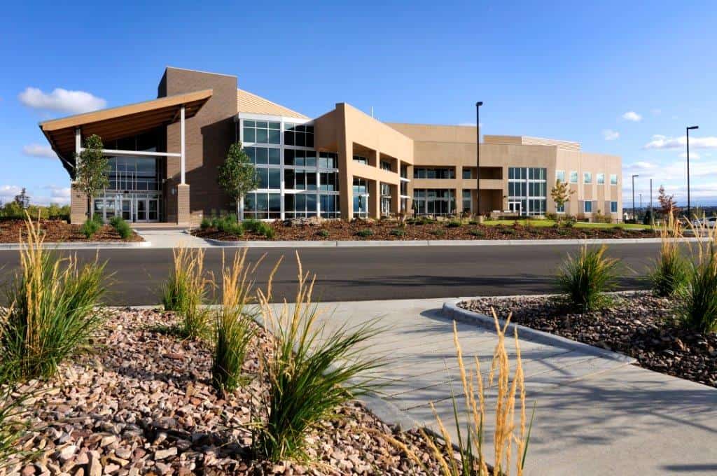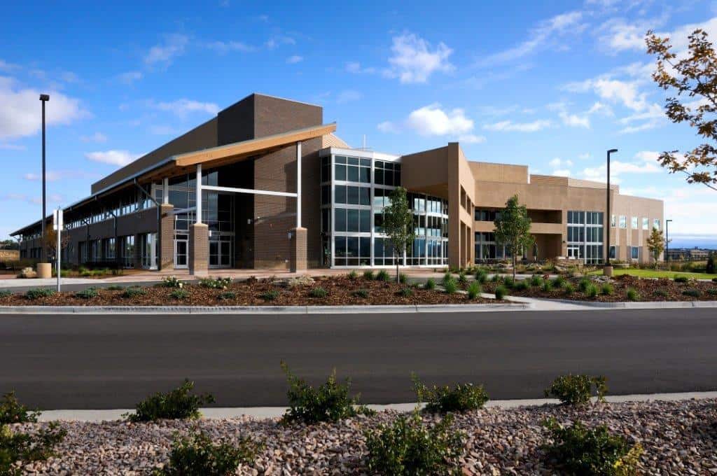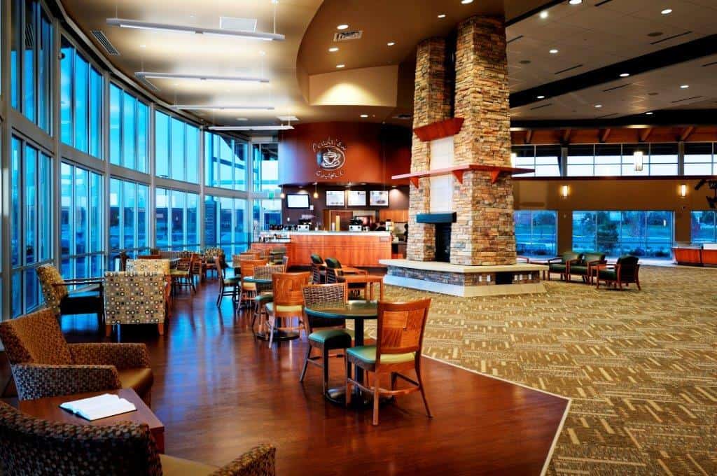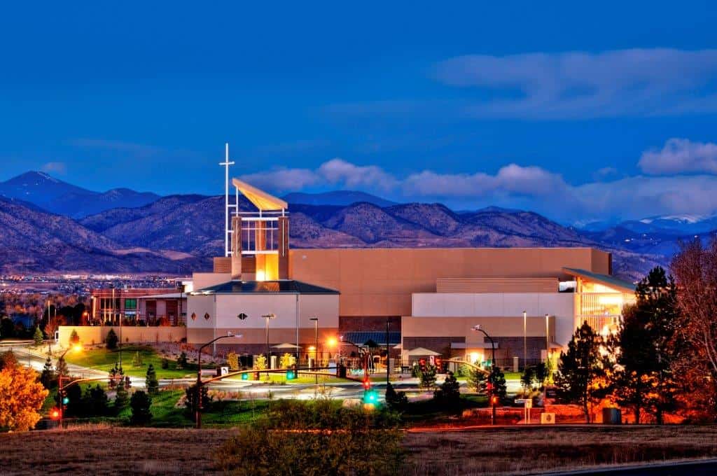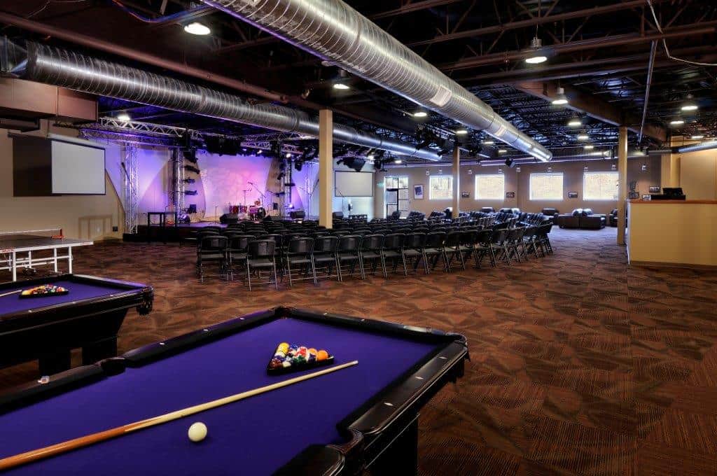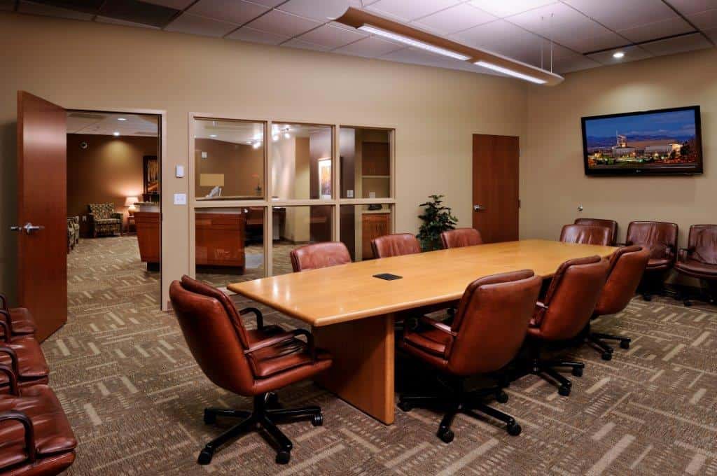Mission Hills Church
Littleton, CO
With the Rocky Mountains as a backdrop, Mission Hills Church’s new facility sits in full view of a major highway in Highlands Ranch, CO. The vibrant ministry experienced immense growth during its first year and has already engaged Lee Architects for a large Phase II addition. This new facility’s 103,000 sq ft on 20 acres includes 10,000 sq ft dedicated to youth and 30,000 sq ft dedicated to children. Nursery and toddler playgrounds are separated from the elementary children’s center. Each has its own themed theater. The 8,000 sq ft lobby provides space for traditional fellowship hall functions with features such as movable ministry kiosks, a massive stone fireplace for informal gatherings, a full service all week coffee shop and its own A/V system. With theatrical seating for 1,100(internally expandable to 1,700), the Auditorium is designed and equipped for intimate acoustic worship as well as professional concerts. On stage are movable backdrop panels and a full height cyclorama. A design requirement for Lee Architects was to strike a balance between architectural elements that evoke a connection with traditional perceptions of church architecture and an informal come-as-you-are atmosphere so as to be as welcoming as possible to the community at large.
